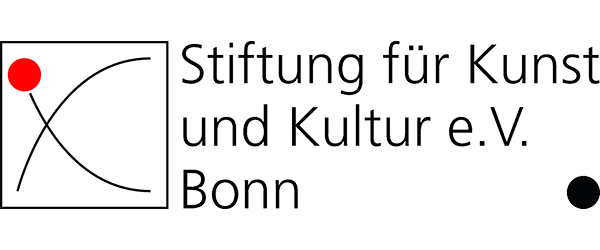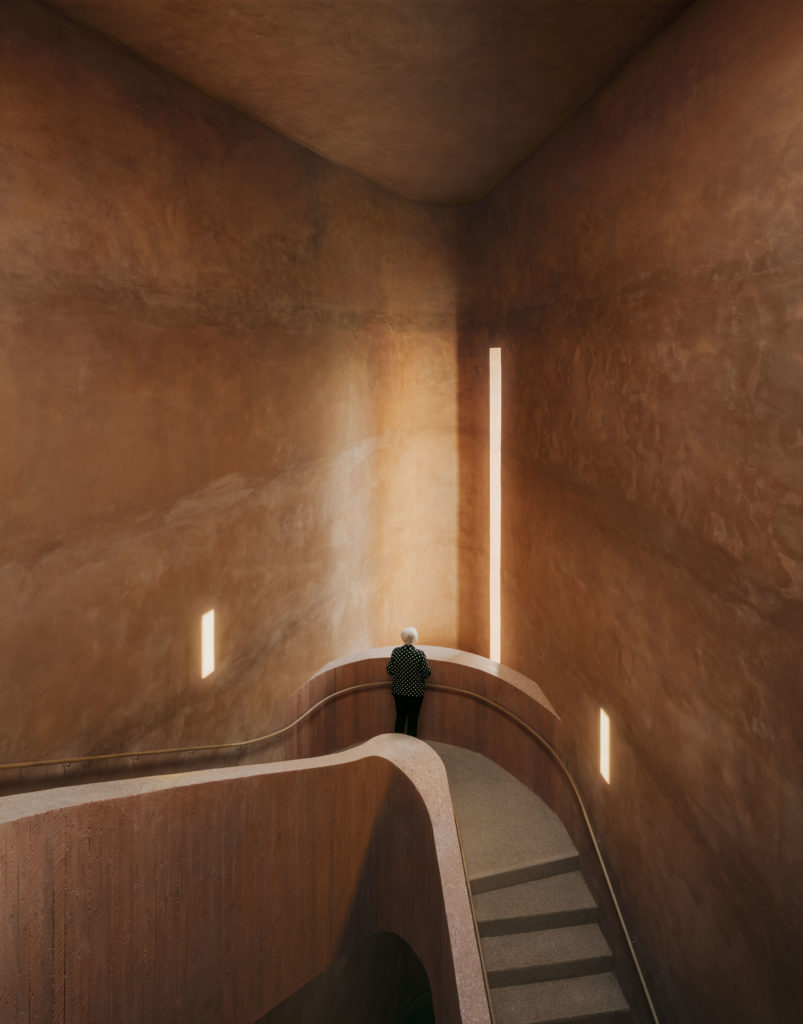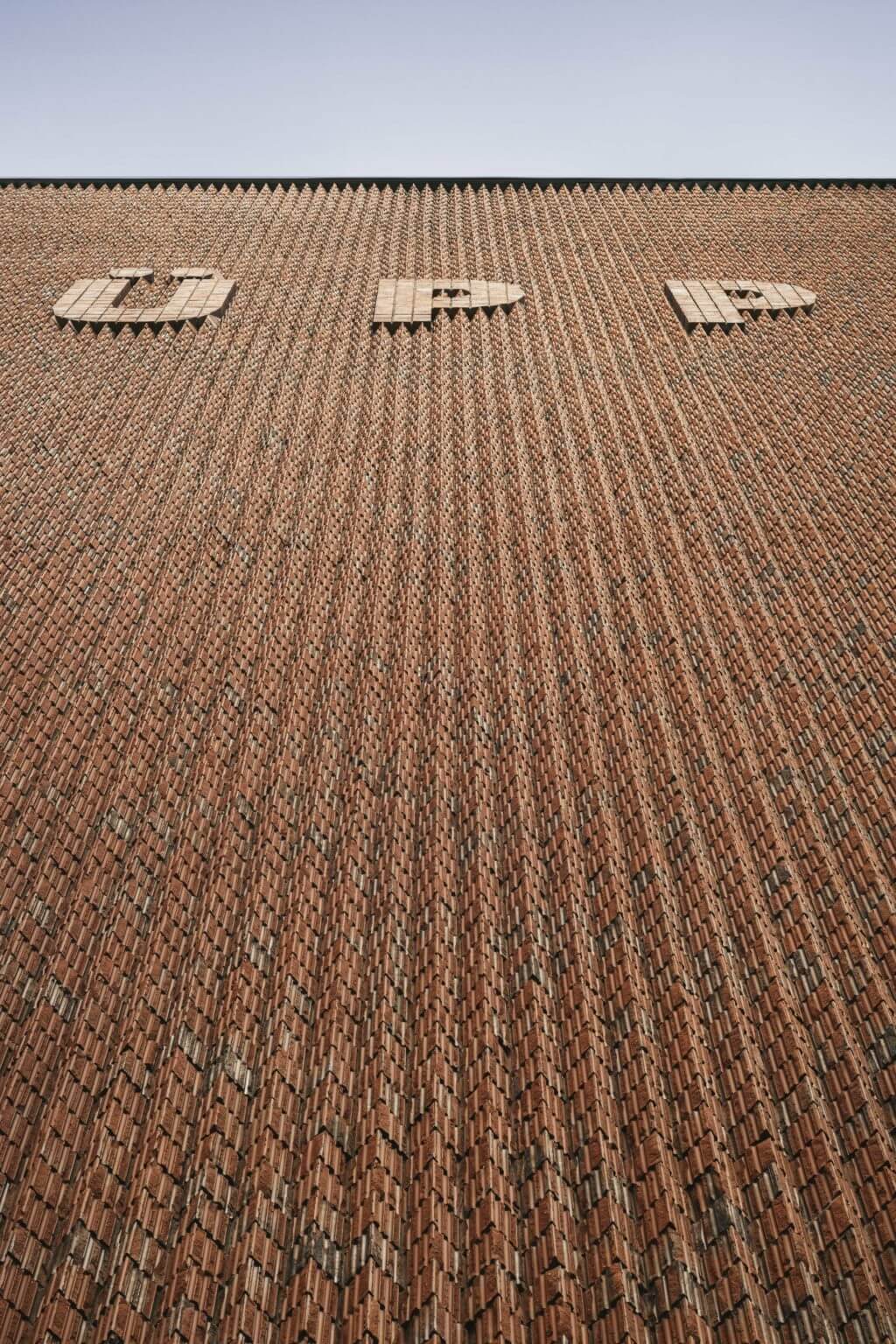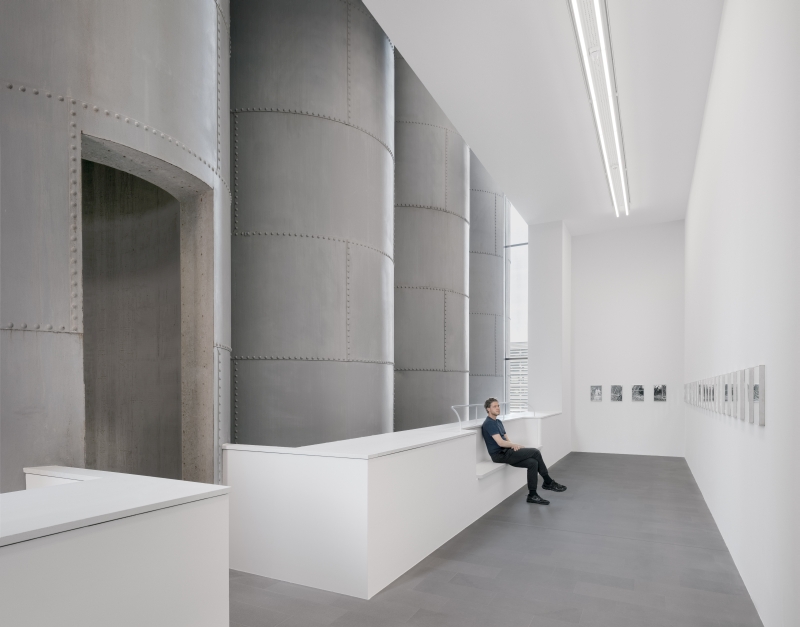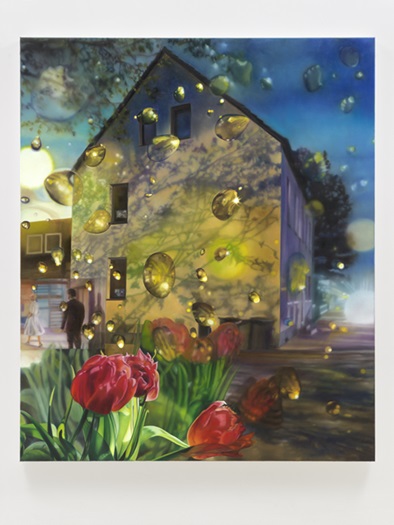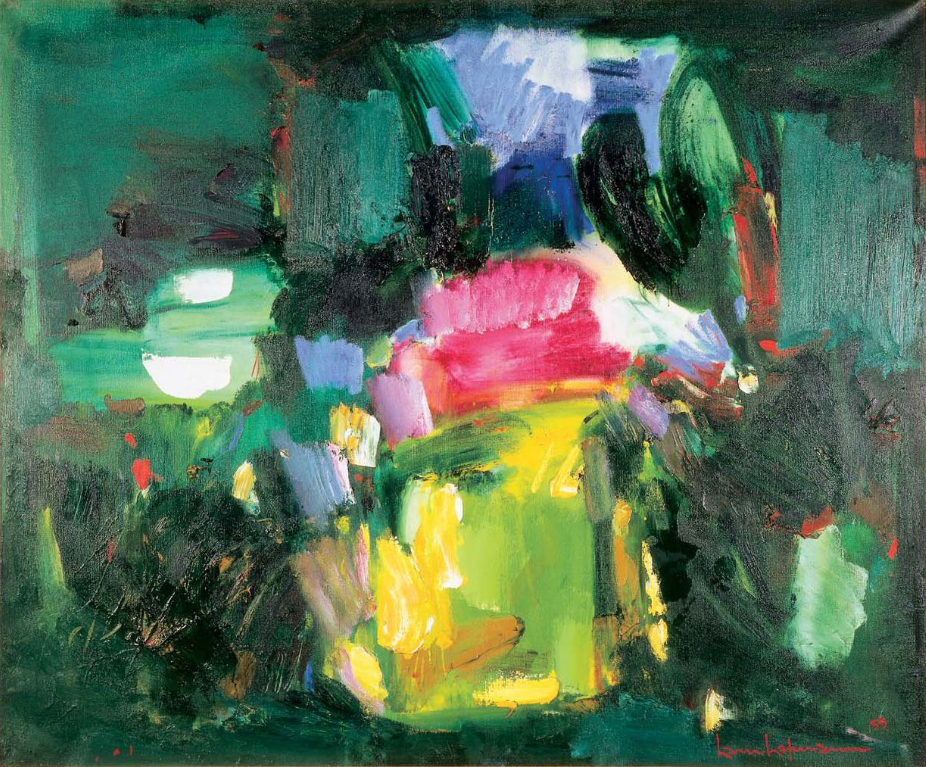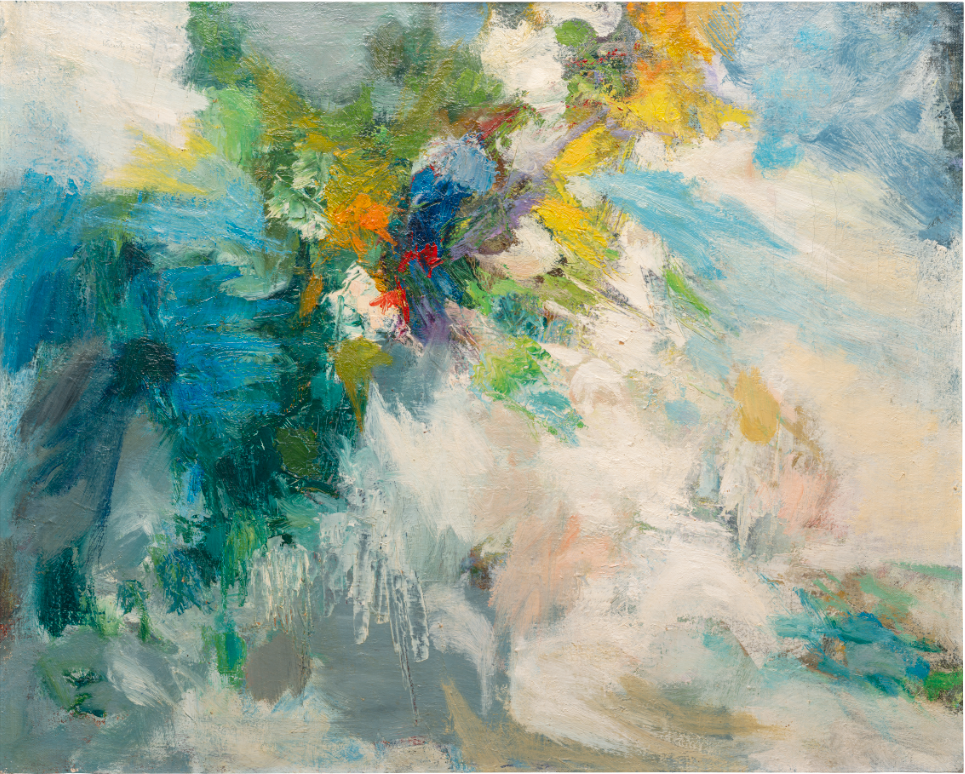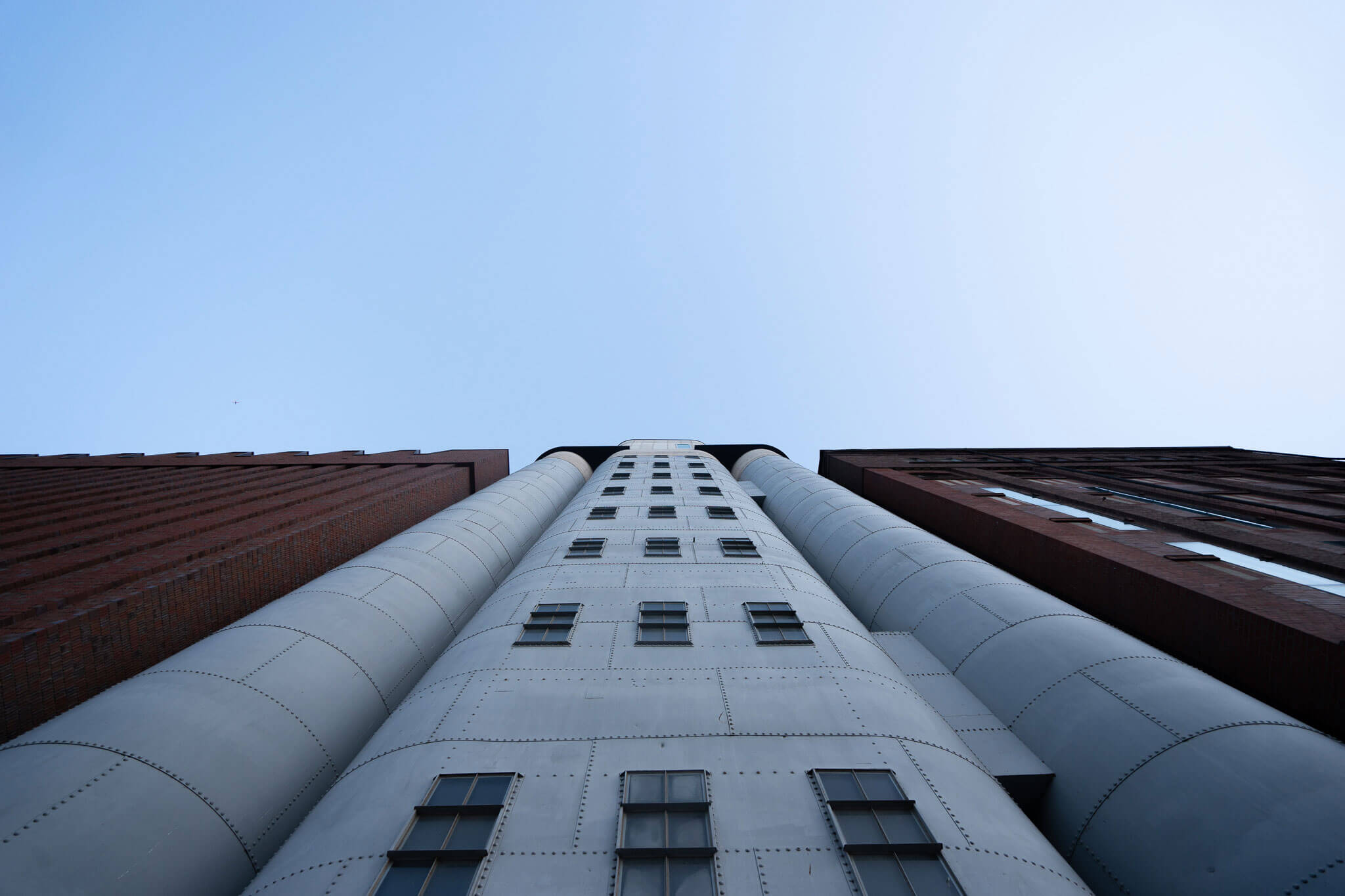OPENING HOURS
Wed 2 – 6 pm
Thu to Sun and public holidays 11 a.m. – 6 p.m.
Mon, Tue closed
++ On 20 June, rooms A2.1 and A2.2 cannot be visited due to an event on the 2nd floor. We ask for your understanding. ++
THE NEW MKM
New landmark in the Ruhr region: since the laying of the foundation stone and around four years of construction, the extension to the Küppersmühle Museum by Herzog & de Meuron has been completed.
With the presentation of works from the Ströher Collection on an additional 2,500 square metres, the MKM is a central location for German and European post-war art. More than 300 works since the 1950s are on display.
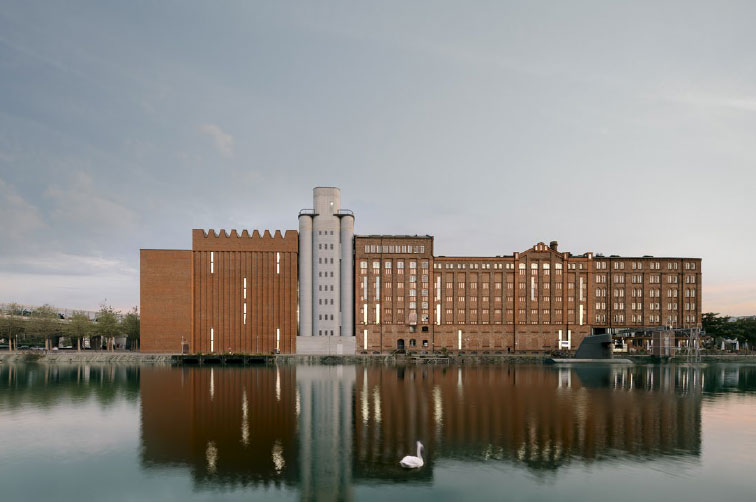
Brick outside, White Cube inside
The MKM extension combines industrial culture with contemporary museum architecture. As with the conversion of the historic Küppersmühle into a museum (1999), Herzog & de Meurontook their cue from the existing MKM and the architecture of the inner harbour.
Inside, a sequence of 36 bright, clearly structured collection rooms gives art plenty of room to work. In the course of the extension, the historic silos were also opened up and integrated into the building. Here bridges are created in the 1st and 2nd floor the connection between the new and the already existing rooms. The silos themselves will be preserved as industrial monuments, both in terms of their external appearance and their largely original materiality. A planned platform on the silos, which will be accessible depending on the season and weather conditions, offers a wide view over the Ruhr region.
Current exhibitions
Karin Kneffel – Come in, Look out
The Haniel Collection – Distinctly Unique
Heinz Kreutz - black - white and in colour. on the occasion of his 100th birthday
Ströher Collection
MKM Architecture





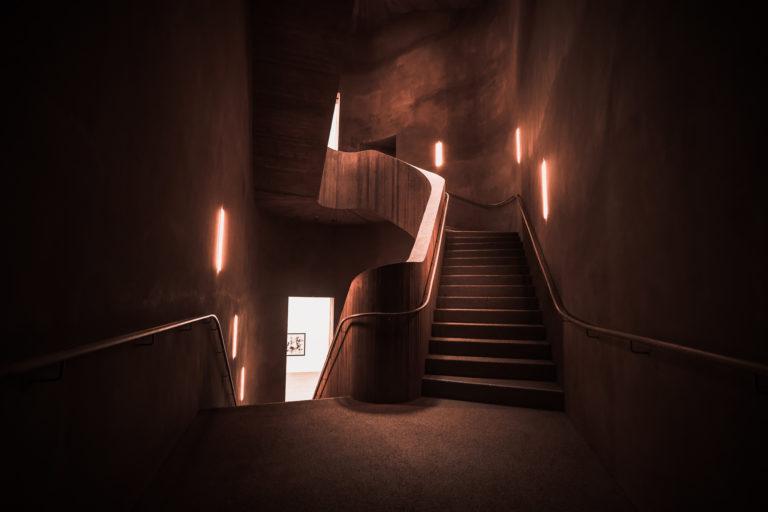
The MKM is a striking 19th century industrial monument that was built as a mill in its day and operated as such for over 100 years (until its closure in 1972). Based on the master plan developed by British architect Sir Norman Foster, the former industrial wasteland of Duisburg’s inner harbour was transformed into a multifunctional service area on the waterfront – with office and residential space, gastronomy, cultural and leisure facilities – as part of the Emscher Park International Building Exhibition (1989-1999). The “old Küppersmühle” became the MKM Museum Küppersmühle for Modern Art.
The Swiss star architects Herzog & de Meuron were commissioned with the conversion. From 1997-1999, they transformed the old warehouse building with its historic brick façade into a house for art that meets all the requirements of a modern museum – with an exhibition area of around 3,000 m² on three floors, whose architecture captivates through clarity and reduction to the essentials. With the extension in 2021, the exhibition space will increase to a full 6100m².
Characteristic features are the continuous white walls up to 6 m high, the floor made of grey Turkish basalt and the sequence of spacious room areas. The only connection to the outside world are floor-to-ceiling window slits set into the listed façade.
The spectacular stair towers by Herzog & de Meuron attract many architecture-loving visitors to the MKM every year. The visitor feels as if he is inside a gigantic sculpture.
Extension
Design: Herzog & de Meuron
The extension by Swiss architects Herzog & de Meuron will provide one of the most important collections of German art after 1945, the Ströher Collection, with an additional 2,500 m² of exhibition space. Important representatives of Art Informel such as K.O. Götz, Bernard Schultze and Gerhard Hoehme, influential artists such as Georg Baselitz and Anselm Kiefer will be presented on a total of 5,000 m² of exhibition space.
As with the conversion of the historic Küppersmühle into a museum, Herzog & de Meuron based their design for the extension on the existing MKM and the architecture of the inner harbour. Three structures of different heights continue the existing museum building and join together to form a new head building that consistently and harmoniously closes off the entire row of buildings on the harbour basin.
By means of bridges in the silos in the 1st and 2nd floor, the connection between the new and the already existing collection rooms is created. The silos themselves will be preserved as industrial monuments, both in terms of their external appearance and their original materiality. As an access element and connecting exhibition space, however, they are given a new function. In addition, the silos will be provided with a viewing terrace and thus made accessible to visitors for the first time.
MKM extension, silo platform (simulation), © Herzog & de Meuron
The project is made possible by the commitment of the private MKM Foundation, which was founded by the collectors Sylvia and Ulrich Ströher.

